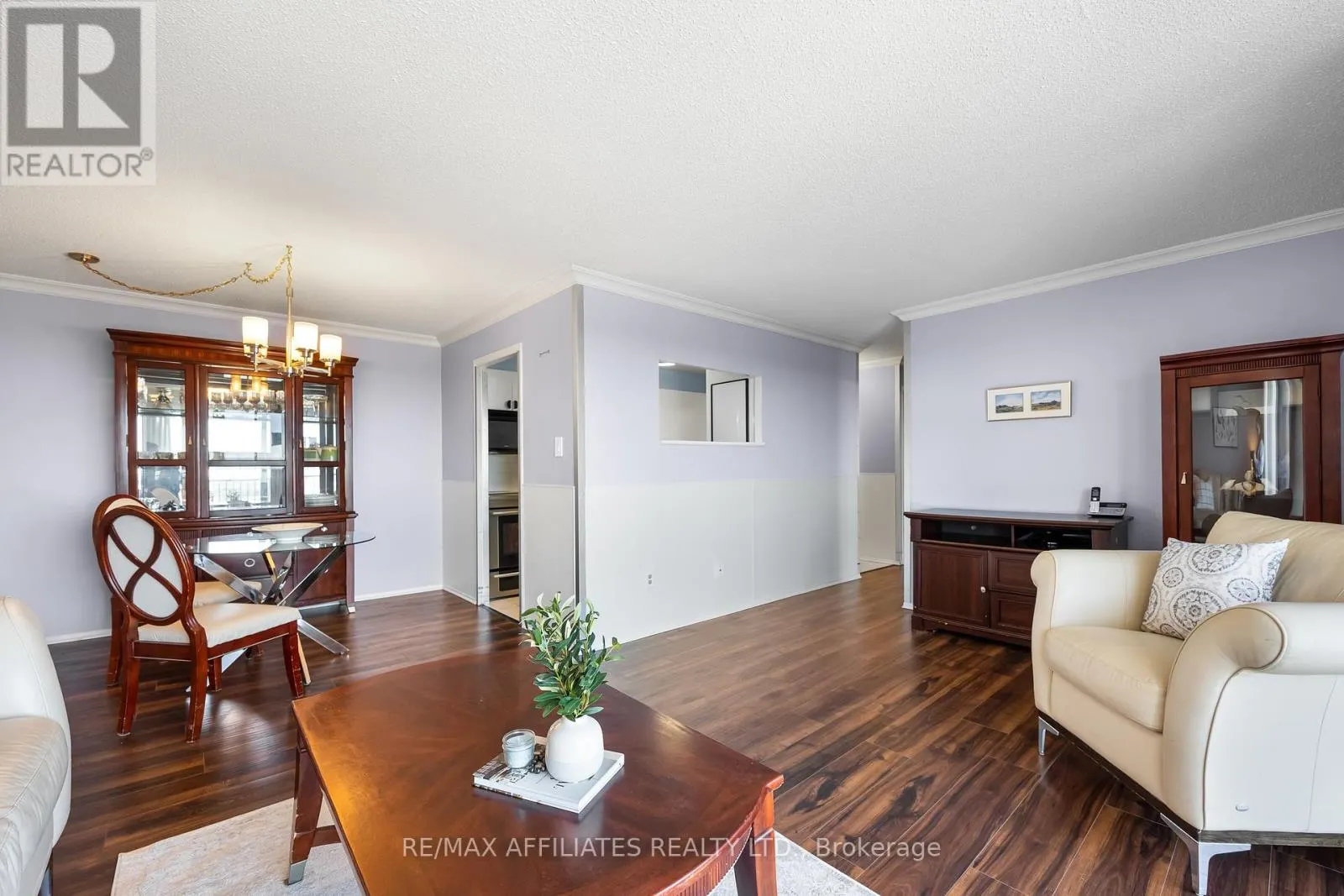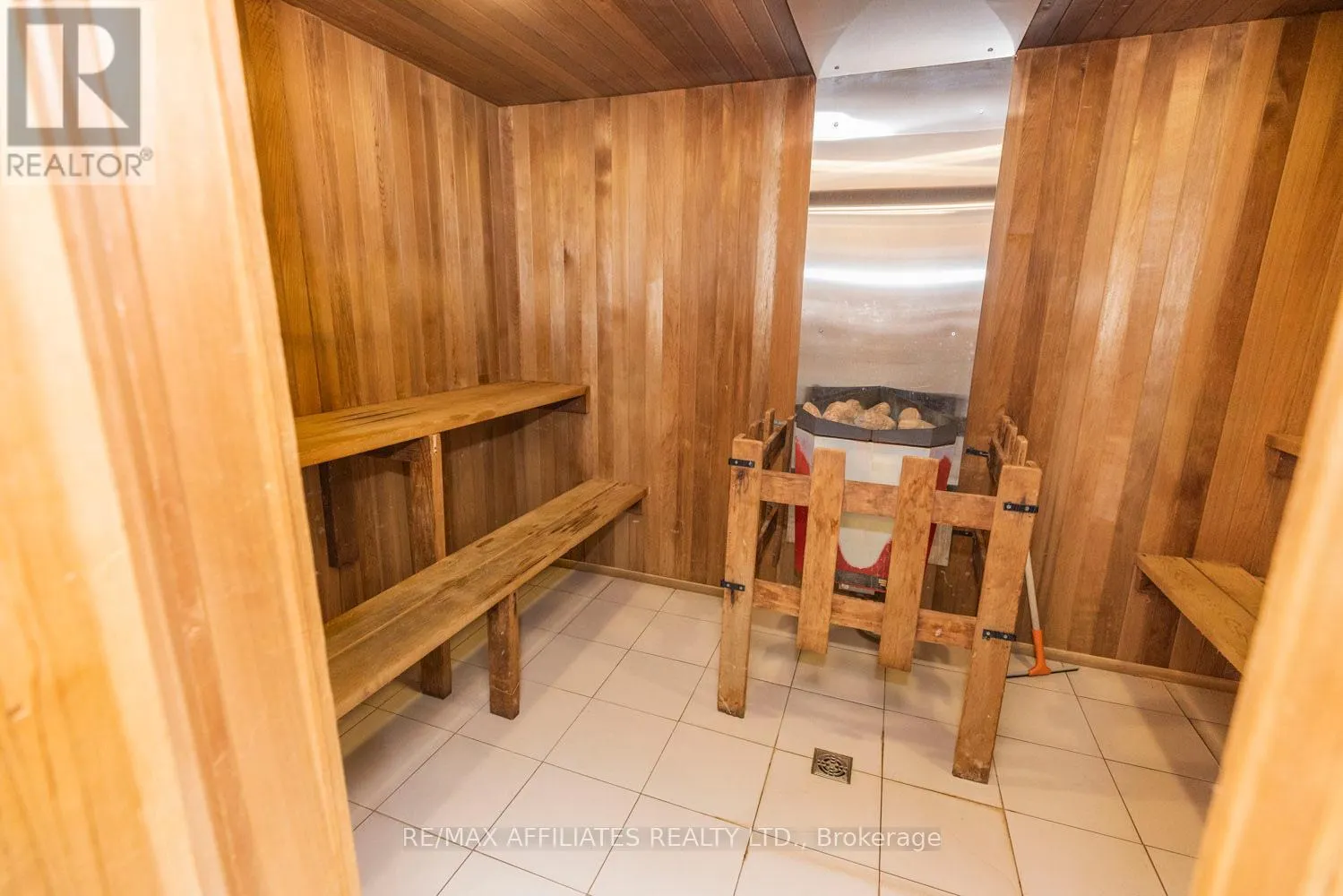Property Type
Condo, Apartment
Parking
Garage: Yes, 1 parking
MLS #
X12356507
Size
700 - 799 sqft
Basement
-
Listed on
-
Lot size
-
Tax
-
Days on Market
-
Year Built
-
Maintenance Fee
$877.91/mo























